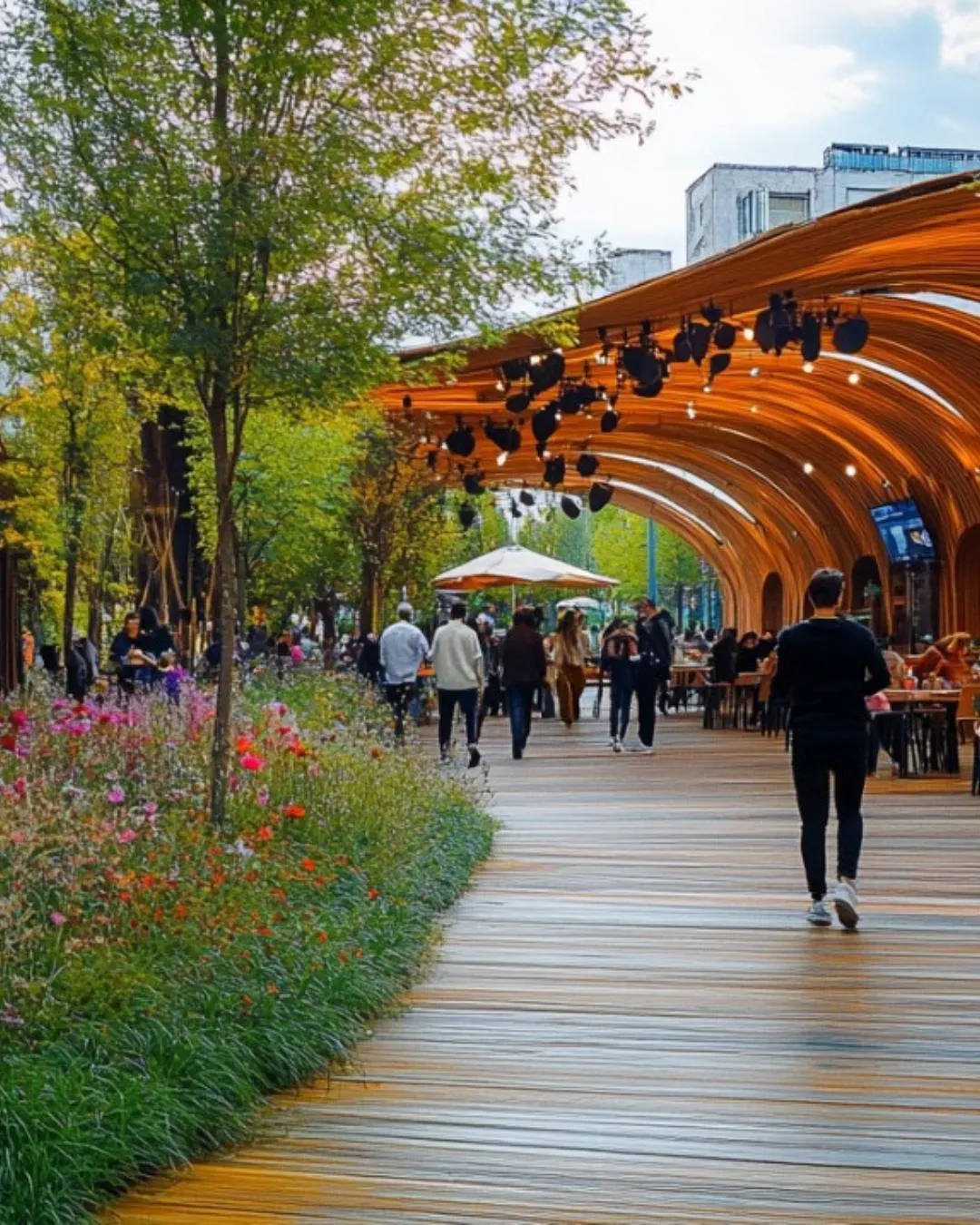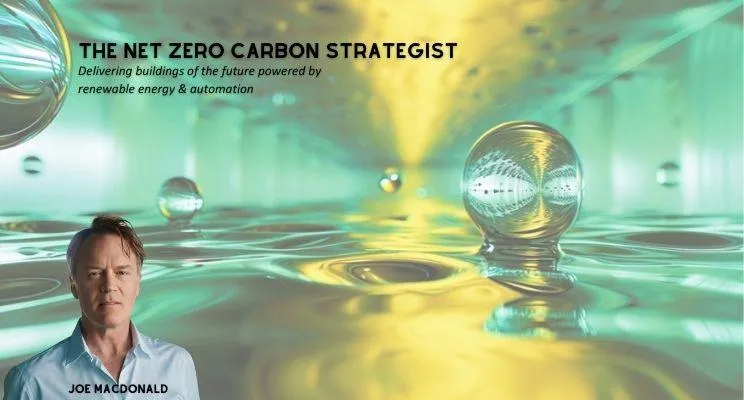Innovating Space, Shaping Experience The Vision of Urban A&O
Where Architecture Meets Advanced Technology to Create Sculptural, Sustainable, and Publicly Engaging Environments
Founded by Joe MacDonald, a former Associate Professor of Architecture at Harvard’s Graduate School of Design, Urban A&O stands at the intersection of architectural practice and academic research. Our work is rooted in a commitment to design innovation, harnessing parametric modeling and digital fabrication to push boundaries in form and material. From award-winning projects like the Steinhart Aquarium's Water Planet at the California Academy of Sciences to the immersive environments crafted for Johnson & Johnson’s Olympic Pavilion, we create spaces that transcend traditional architecture. With a team known for leveraging CATIA-based software, Urban A&O develops groundbreaking environments that integrate art, sustainability, and technology in ways that challenge spatial norms and invite public interaction. As principals in transformative urban and environmental planning worldwide, we are dedicated to crafting spaces that are both conceptually rigorous and visually captivating, ensuring each project is a testament to our ethos of creativity, resilience, and impact.


Joe MacDonald
Joe MacDonald founded Urban A&O in New York while serving as an Associate Professor in the Department of Architecture at Harvard University Graduate School of Design, his alma mater, and now serves as one of its principals. The firm regularly incorporates academic research into practice at the scales of the exhibition, building, interiors, product design, landscape, and master planning, and their work has been published and exhibited widely.
The practice emphasizes parametric modeling, design, and research, leveraging the powerful tools of CATIA-based software and digital fabrication processes to produce sculptural and geometrically complex forms and environments to be experienced within the public sphere. The resulting innovative work tests the limits of material and space through the development of radically new geometries with strong conceptual underpinnings.
Urban A&O designed the core of the Steinhart Aquarium at the California Academy of Sciences, the Water Planet, a merging of living exhibits and interactive technology melded together with sensual, tactile surfaces sculpted into the forms of rippling, flowing water. It received an IDEA International Design Excellence Silver Award for Environments and Double LEED Platinum certification. Other work has included the design for Johnson & Johnson’s Olympic Games Pavilion for the Beijing Olympics, which received China’s Most Successful Design Award and LEED Gold, he also created exhibition architecture for GE projects in New York and Washington, D.C. Urban A&O has designed urban and residential development planning projects in China and India, as well as residential and commercial projects in the United States.
Recent professional work and academic research conducted at the University of Pennsylvania combines MacDonald’s long-standing career at the forefront of parametric modeling with emerging models of sustainability for the Americas, climate change, and resilience, including Carbon-Neutral Data Centers, Net-Zero Façade Engineering, nZEB new construction, Decarbonization strategies, Eco-Resorts, Smart Cities, Vertical Farming, Green Roof Technology, Plant Walls, and associated ecologically progressive landscape and urban designs worldwide.
MacDonald has been awarded several faculty grants for his research on social patterns within dense urban environments including speculative mapping media projects for Beijing, Hong Kong, Shanghai, and Tokyo.
MacDonald's work has been exhibited widely and published regularly in the popular press: Time Magazine, The New York Times, Metropolis Magazine, The Architect's Newspaper, Domus, Interior Design Market Tabloid Best in Show, Harvard Magazine, and Vanity Fair. He received Architecture Magazine’s Vanguard award as one of the top ten emerging practices from around the world and the highest honor of the New York AIA New Practices Award in the same year. He was on faculty at Harvard Graduate School of Design for a decade as an Associate Professor and has been a Visiting Professor of Architecture at several universities, including Washington University in St. Louis, and most recently at the Weitzman School of Design at the University of Pennsylvania in Philadelphia.
WHAT PEOPLE ARE SAYING ABOUT URBAN A&O
I’ve worked directly with Joe on multiple high profile projects around the world. I am a Partner and Chief Strategist at Unified Field in NYC, with over 25 years of experience creating content-rich, experiential and interactive media for next-generation digital branding, media environments and exhibits in public spaces. Joe runs an incredible operation of highly talented designers at Urban A&O, and the firm is well known for its use of advanced computational tools to create stunning and memorable environments.
Although Joe is best known for advancements in parametric modeling, in my view he should be known as an outstanding designer of experiences. I’ve seen his career unfold over the years, and he is now at a point where the work is well known by many. As just one example, Joe and I partnered to deliver GE: American Competitiveness: What Works, a major exhibit in the Auditorium of the 1915 Mellon Building in Washington D.C.
The stakes were high; GE was responding to an Op-Ed in the NYT about manufacturing, and the exhibit we designed showcased that all assembly of GE products occurs in the USA. The project was designed as an animated demonstration of many of the innovations occurring at GE; visitors and panel discussions included then GE CEO Jeff Immelt, U.S. Senators, and high-profile media personalities.
Unified Field delivered all of the media and interactive content, and we worked seamlessly with Joe’s team as they transformed a historic building into a future-forward immersive environment of elegant white tensile structures and horizontal surfaces for our interactive content and video projections.
Just one of the obstacles Joe’s design had to overcome was that at no point, except for the floor, could the design touch the interior of the historic building. His innovative use of cantilevers and tensegrity structures was both elegant and remarkable.
— Eli Kuslansky / Partner, Chief Strategist at Unified Field
During the 2008 Beijing Summer Olympics, I organized and led a global team for Johnson & Johnson to design, construct and manage J&J’s Olympic Pavilion on the Olympics Greens.
Two years prior to the Games, our organization worked with Sandra Arnold International to assemble a team to enter a competition for the Pavilion.
It included Urban A&O as architects, Thinc Design as Exhibit Designers for the exhibition titled “A Caring World”, Arup Engineers and Hypsos Project Managers both out of Hong Kong.
Along with numerous other professional designers and sub-contractors from around the world. As lead architect, Joe MacDonald and his team at Urban A&O designed the Pavilion and contributed to designing some of the more complex components of the exhibit.
Joe’s creativity delivered world-class design features while leveraging technology to ensure constructability and meeting demanding timelines.
Examples of Joe’s work included the following - One continuously flowing ramp exhibited J&J’s healthcare impact and included a movie theatre, two VIP lounges, and spiraled from the entrance up 3 stories to a roof garden, with views across the Green.
Included in the exhibition was the showcasing of several authentic Xian Solders attracting more than 2,000 visitors per hour during the exhibition.
Combating the summer heat, Urban A&O designed a white fritted pattern applied to the fully glazed elevations. A bamboo forest from 5 species was planted at the entrance and roof gardens supplemented by air-misters, the design reduced the ambient temperature by 15 degrees to provide a cool environment for visitors waiting to get into the pavilion. At completion of the games, J&J gifted the pavilion to the City of Beijing.
— Mike O’Neal / PE Global Engineering Executive
I have worked with Joe and Urban A&O on several projects, but one really stands out. The Water Planet, the central gallery of the Steinhart Aquarium at the California Academy of Sciences, was a radical approach to a thematic aquarium exhibition.
The idea was to focus on the connection between water and life through the selection of living exhibits, the integrated feeling of the space, and immersive multimedia used in a way that it hadn't been used in an aquarium before.
We developed the gallery plan jointly, and then UAO created a parametric design for flowing walls that were punctuated by streamlined openings for the dozens of aquarium habitats.
The walls felt liquid; their silvery automotive finish became a magnificent surface for seamless video projection and LED lighting, while also creating flowing surfaces for people to perch on and to run their hands over.
Beautiful pods in the center gave opportunities for tactile interface with digital media about the different qualities of water—heat, cold, scarcity, salinity, and more—immediately adjacent to animal exhibits that illustrated the kinds of animals adapted to those qualities.
UAO located a shop that normally produces automotive prototypes to build the walls with digital fabrication techniques.
They arrived and fitted perfectly to the hand-built structural walls that enclosed the aquarium tanks.
The effect has been magical, and the collaboration generated something truly amazing.
— Tom Hennes / Principal, Thinc Design
Stay Informed, Stay Ahead in
Sustainable Design
Subscribe to our Weekly Newsletter
The Net Zero Carbon Strategist
Join a growing community of industry leaders and innovators who are transforming the world of architecture and urban design.
The Net Zero Carbon Strategist delivers the latest insights on cutting-edge sustainable technologies, Net-Zero and Carbon-Negative solutions, and actionable strategies to help you stay ahead of evolving environmental standards.
Don’t miss out—subscribe today to receive valuable content that will elevate your projects and keep you at the forefront of sustainable design.

